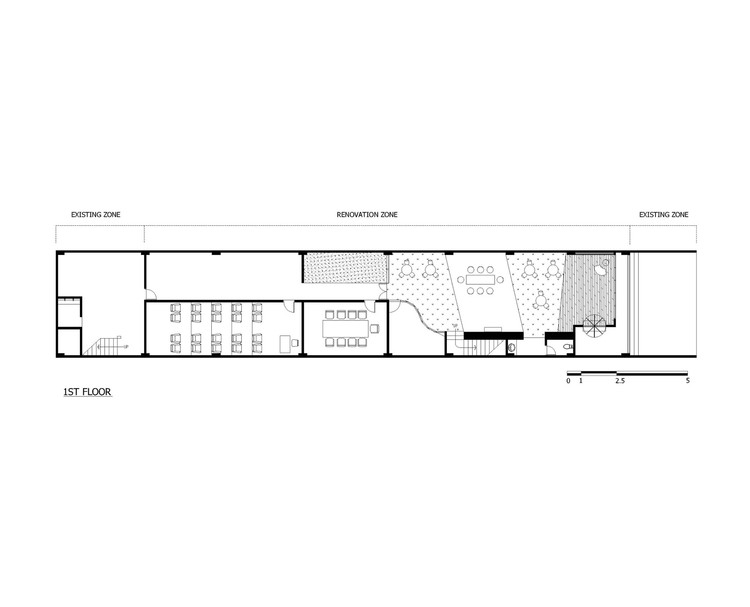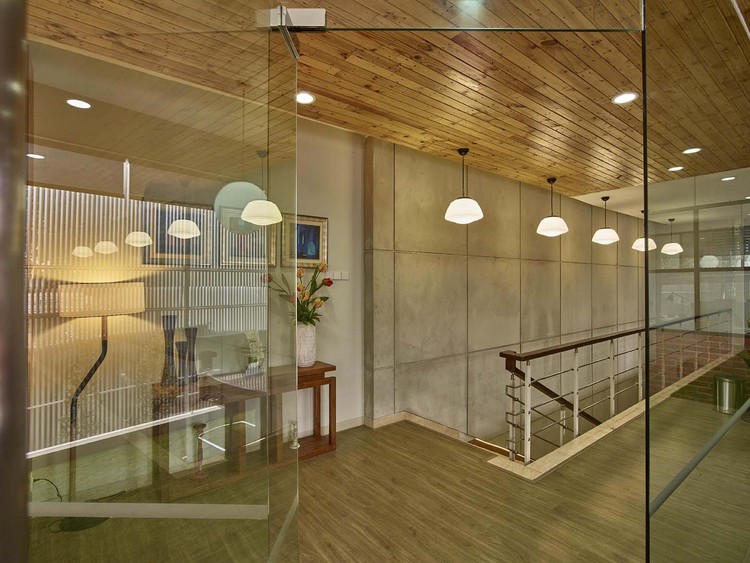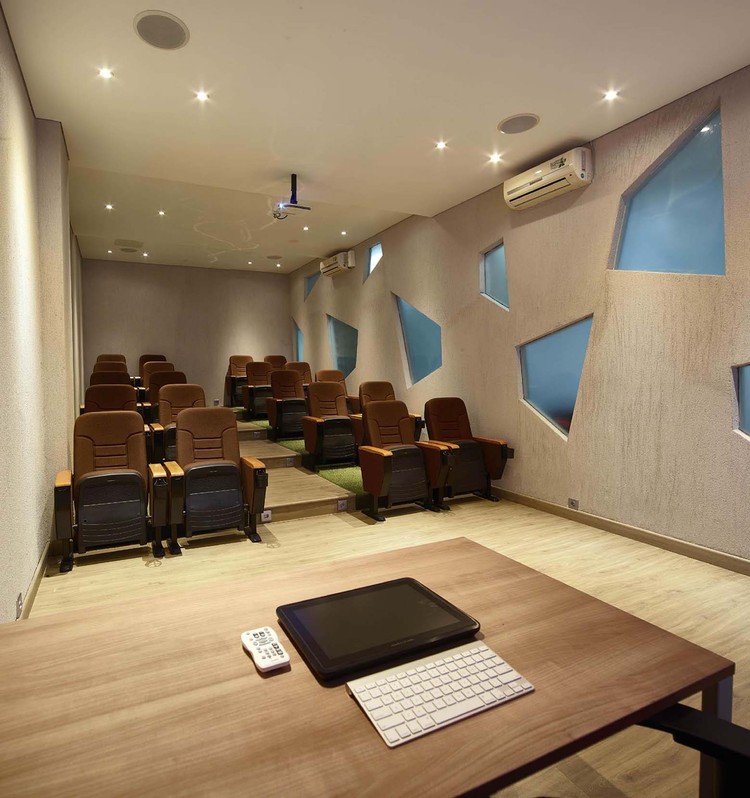
-
Architects: Dinardithen Studio Bandung
- Year: 2015
-
Photographs:Bacteria Photography, Eric Dinardi

Text description provided by the architects. The project location was at Jalan Sunda Bandung Jawa Barat Indonesia. The owner asked our studio to renovate the first and second floor of the existing building, while the third floor was left untouched.



The main idea was to give a casual and professional image to the office. The office was not meant to be formal and strict, but we wanted it to be like a cafe, comfortable to hang out so that the employee could communicate well.

The material used was exposed decorative bricks, parquette floor, pine wood ceiling and grasslike carpet, and solid wood for the furniture. some furniture was brought from the old office to save budget.






















